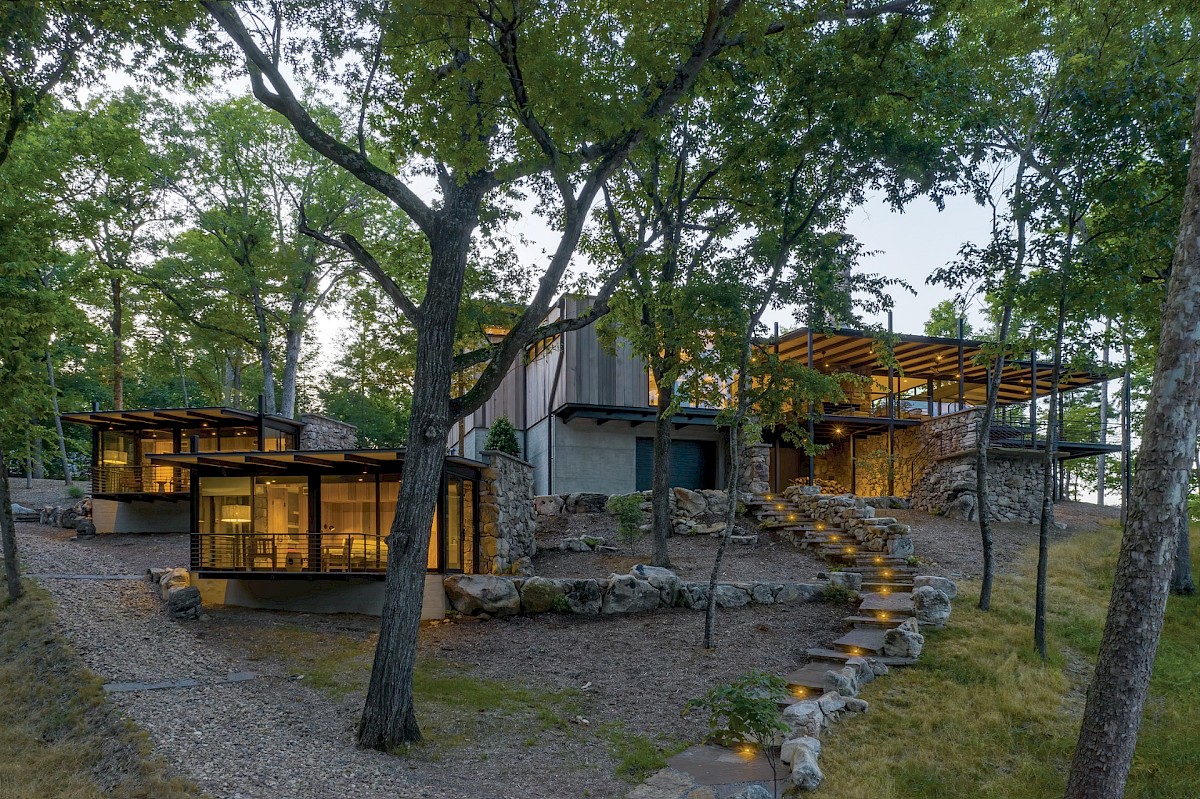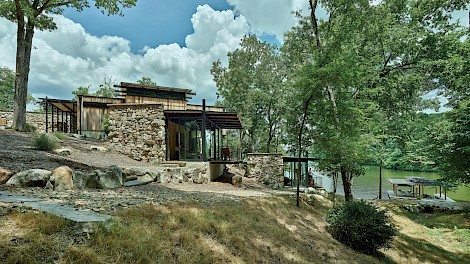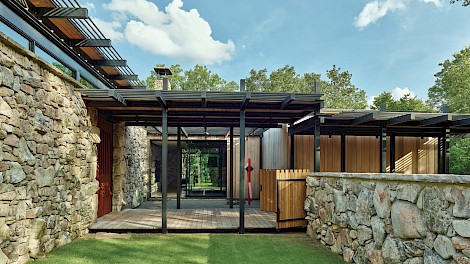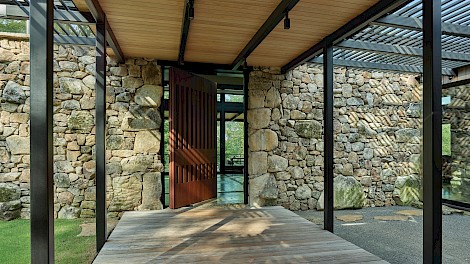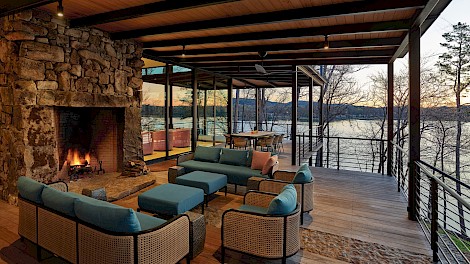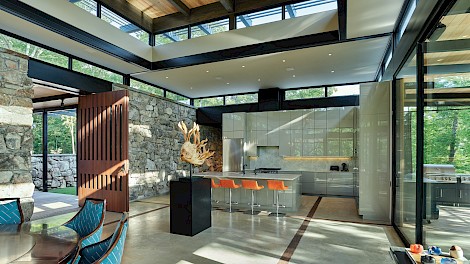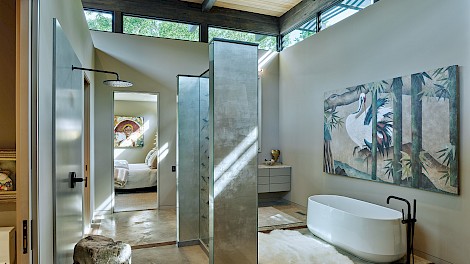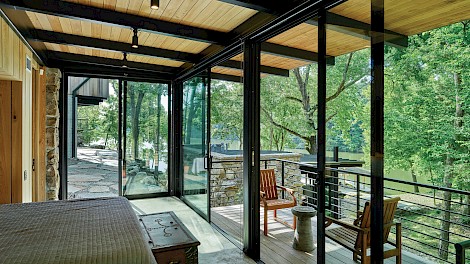Naturally Stunning
Reminiscent of another time and place, this home appears as if it sprouted organically from the earth and took root alongside the natural elements of an already spectacular landscape.
Caroline and Mike Craven, had longstanding ideas for a dream home inspired by their extensive travels and knew exactly who to call to bring it to life. John Grable, a former Texas High School classmate of Mike’s, is now a renowned architect, owning a highly respected and successful firm in San Antonio. He and his team at John Grable Architects Inc. took the vision cast by the Cravens, added their expertise and impressive creativity, and the Hi Lo house, as it is now affectionately known, was born.
Inspiration for beauty can come about when we least expect it and from the most unlikely of places, as was the case with Hi Lo. “We saw lots of old stone walls in Ireland standing alone in fields—some crumbling, some intact,” said Caroline. “That made us want to have a house with a wall reminiscent of those. We told John we wanted him to design a house around an ancient-looking stone wall, and he did.”
As a second home, Hi Lo was “envisioned to be a place of retreat,” according to Grable. “This home allows the owners, friends, and business colleagues alike to immerse themselves into the natural beauty of the site. The building utilizes locally acquired energy and materials to create an intimate relationship between the occupant and the environment. The local, volcanic stone and the reclaimed, rhythmic Sinker Cypress that characterize the facade of the building unapologetically present the raw beauty of the natural materials, exhibiting the surrounding environment in the form of a new life.”
Around every corner, the outdoors is brought in by way of expansive windows, inviting natural light to act as the home’s backdrop, along with reclaimed materials that stand out and make bold statements. However, it is the stone that is most notable, according to Grable, and it “is found in several forms throughout the building. The dry-stacked volcanic moss stone that characterizes the façade of the building was hand-harvested from the earth’s surface, following the tradition of ancient building techniques in crafting stone walls. Indigenous Hackett flagstone used as landscaping pavers, along with locally harvested Ouachita River gravel composing the road network, provides a direct psychological and physical connection to the outdoors through the experience of a stone promenade.”
For these former Texas High Tigers, class of 1970, the path to this project has been a long one. Grable has been focused on architecture since he and Mike were 16 years old. “Mike has always followed John’s career,” said Caroline. “He always wanted John to design something for us, but I never dreamed it could happen. Being in San Antonio required John to make many trips to the job site in Hot Springs, where he would stay with my sister- and brother-in-law. We had many family dinners and late-night discussions about the project and their high school years together.” “That’s how Texarkana is; people there maintain close relationships with their friends and extended families,” said Grable. A mere 50 years later, these long-time friends finally completed this beautiful project.
Working with an architect was a new experience for both Mike and Caroline. Unsure what to expect, you can believe the couple was caught off guard when Grable quickly scribbled the initial drawings for the property on the back of an old checkbook from Caroline’s purse. “It’s weird how closely the final plan resembles that drawing,” recalls Caroline. “There were a jillion plans and drawings for the contractor, and his team created a virtual walk-through so we could see what the rooms would be like in relation to each other. It was a meaningful experience for us to see John and his team create this structure that surpassed anything we had imagined.”
When considering such a work of art, it’s hard for the couple to pick a favorite feature. Caroline loves the unique front door that is on a pivot and is super heavy and dramatic. Mike’s favorite includes the clerestory windows that are especially charming in the bathroom, creating a treehouse ambiance. However, according to Caroline, they both “love seeing the lake from the kitchen and dining table.” “Besides the look of the stone, maximizing the view of Lake Catherine from the lot required creating the most expansive vantage point we could get from the house. Having large windows and a spacious, covered deck was important.”
Overarching the importance of all the details was the ability for the space to accommodate friends and family. It has become ideal for entertaining company. “We wanted bedrooms for guests that gave them privacy, so John designed the stone casitas separate from the house,” said Caroline. Grable added, “The guest houses’ placement on the cascading topography leading down to the boat dock was inspired by Japanese fishing villages.” It is that cascading placement that inspired the Hi Lo moniker. Since its completion, the Cravens have hosted Caroline’s high school reunion, wedding parties, baby showers, and anniversaries, fulfilling the home’s purpose and blessing all in attendance.
“From the project’s inception, starting with the first conceptual drawings, to the day that the Cravens officially moved into their new home, the project took about three years to complete,” said Grable. “In the design process, we allowed the site to speak to us about what was important to maintain access to for the occupants. The sights, scents, and sounds of the surrounding environment are elements that enter the building via architectural features, radiating around the focal point of the stone wall.” The results truly are remarkable.
"Hi Lo was recently the winner of Architizer—Architecture + Stone Popular Choice award. The award was created to recognize projects that utilize stone as an innovative feature and material application. Due to Hi Lo’s use of stone as a call to the environment’s natural and historical context, we felt that Hi Lo’s story deserved to be shared, and submitted the project to the award.
JGA was proud to put this region of Arkansas on the global stage, with thousands of award entries from over 100 countries participating in the various categories of Architizer’s A+ Awards. The top five entries from the Architecture + Stone category were selected by a team of design experts to be voted on by the public, where over 400,000 votes were cast across the 117 categories. The people spoke, and Hi Lo was selected as the Popular Choice winner.”
—John Grable Architects (JGA)
Interiors by Tom Chandler and Associates. Click here to visit their website.

